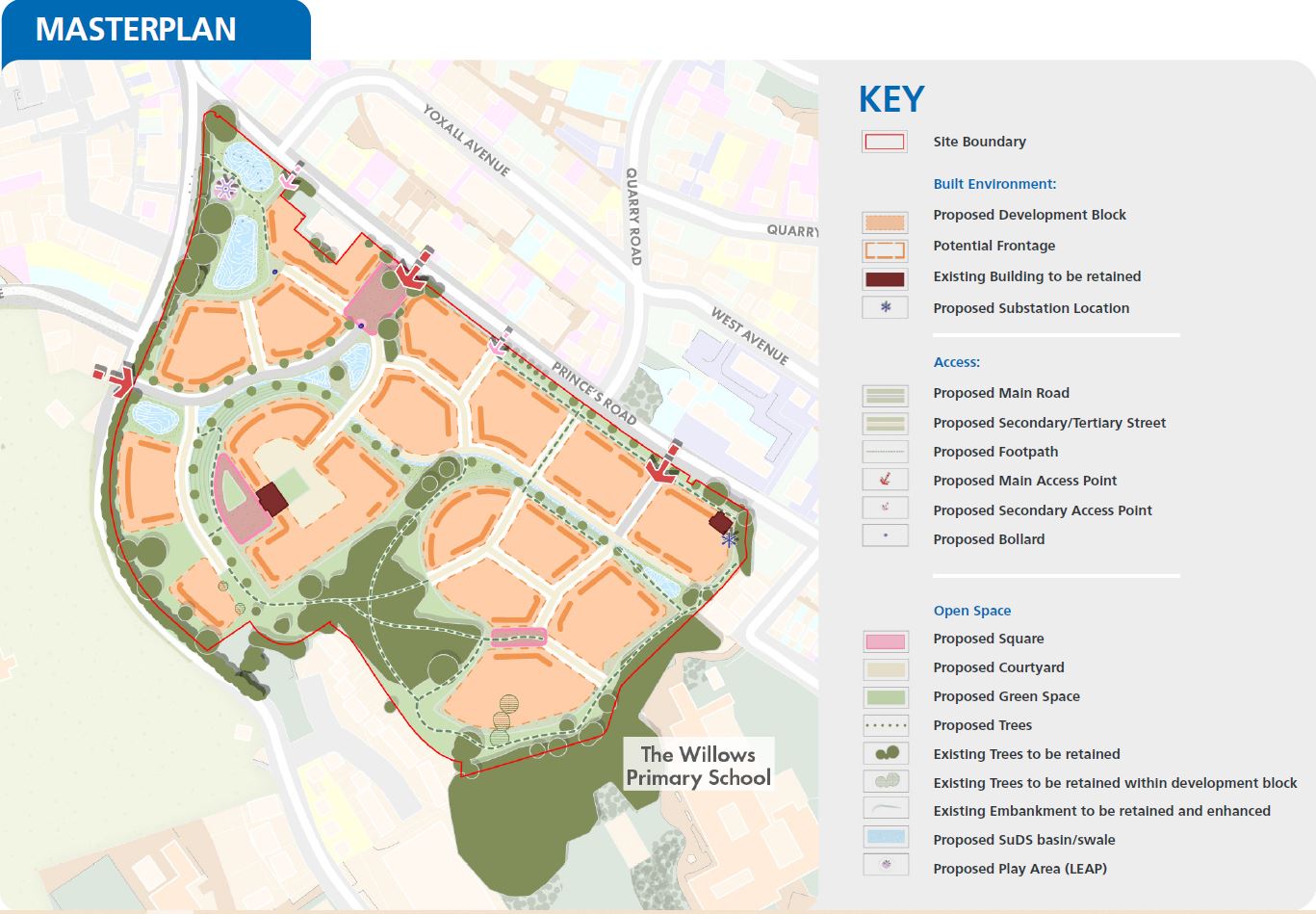Indicative Masterplan
The proposals for the site include up to 285 high quality new homes of which up to 25% will be provided as affordable housing.
The proposed housing will be predominantly two storeys high, with a mix of house types that reflect the range of needs in the area, including terraced, semi-detached and detached housing. The design proposals will draw on the traditional urban forms that characterise the area. The retained former North Staffordshire Royal Infirmary building will provide higher density housing to reflect the character and scale of the building, and will be framed by new townhouses and apartments.
Town houses will front onto Princes Road with detached and semidetached housing facing the open space. We will carefully integrate the edges of the site to create a positive streetscape along Queens Road and Princes Road. A landscape gap along Queens Road will maintain the relationship between the former Royal Infirmary and Stoke Cemetery.
There will be an area of public open space, with a children’s play area in the northern part of the site. This will be designed to include sustainable drainage features and ecological enhancements. This area will provide an attractive space for the wider community with housing fronting onto the area. A green leisure route will loop around the site, connecting key spaces and providing further amenity value.
The proposals will develop a safe and secure environment by designing the new neighbourhood in line with the principles promoted in Designing Out Crime, with natural surveillance, active frontages and a well-designed public realm.


